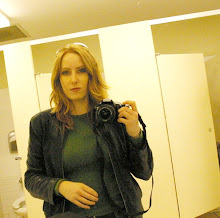
Forwarding Dallas is modeled after one of the most diverse systems in nature, the hillside. The site is a series of valleys and hilltops. The valleys contain trees and more luxurious plants which transition into more resistant plants as the altitude increases. Atop the hills, solar thermal, photovoltaic and wind energy is harvested.
Design components include:
• Heavy utilization of native vegetation
• Open ‘green’ spaces including wooded paths and interior courtyards as well as green roof prairies and orchards
• 100% prefabricated construction system, integrating building materials from local sources
• Housing options from studio apartments to three bedroom flats fit to accommodate approximately 854 residents
• Combination of photovoltaic (solar) and wind power which will providing 100% of the energy needed for each resident
• A Southwest façade set up for solar gain in a venetian-blind-like system which adjusts according to the season
• A Northeast façade made from prefabricated, thick, high thermal mass straw bales provides added insulation
• Rooftop water catchment system designed to recycle water collected from rooftops and store underground for later use
• Public green houses, including a sensorial greenhouse, swimming pool green house and meeting point green house
• Water permeable paved areas to prevent pooling and flooding
 So back in June, I found about the Re:vision Dallas program. Now they have decided the winner, with the groundbreaking set to being in 2011. The winning project is amazing for the capabilities it allows for residents, as well as setting the bar internationally for creating a sustainable city ground. Sure, it is only one block now, but they are already talking about setting up the entire section around City Hall to be created the same, allowing revitalization in a much needed area of downtown Dallas.
So back in June, I found about the Re:vision Dallas program. Now they have decided the winner, with the groundbreaking set to being in 2011. The winning project is amazing for the capabilities it allows for residents, as well as setting the bar internationally for creating a sustainable city ground. Sure, it is only one block now, but they are already talking about setting up the entire section around City Hall to be created the same, allowing revitalization in a much needed area of downtown Dallas. I truly can only hope that I can afford to become one of the estimated 854 residents when this is open to rent. For everything it can offer, I would accept the long commute time and the high rent cost if it meant I could be part of a community that is actually something of which I can be proud to live in.
..via Mother Nature Network

0 comments:
Post a Comment